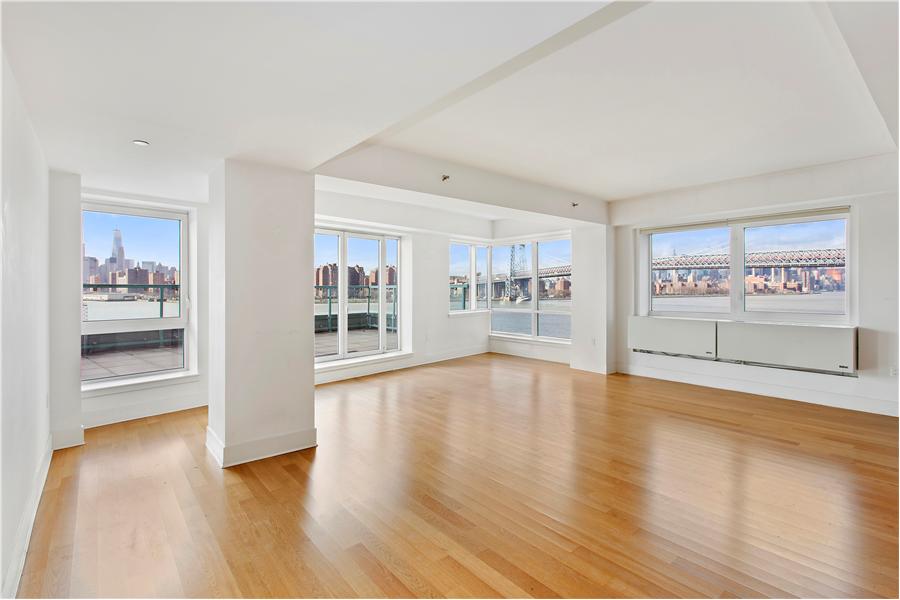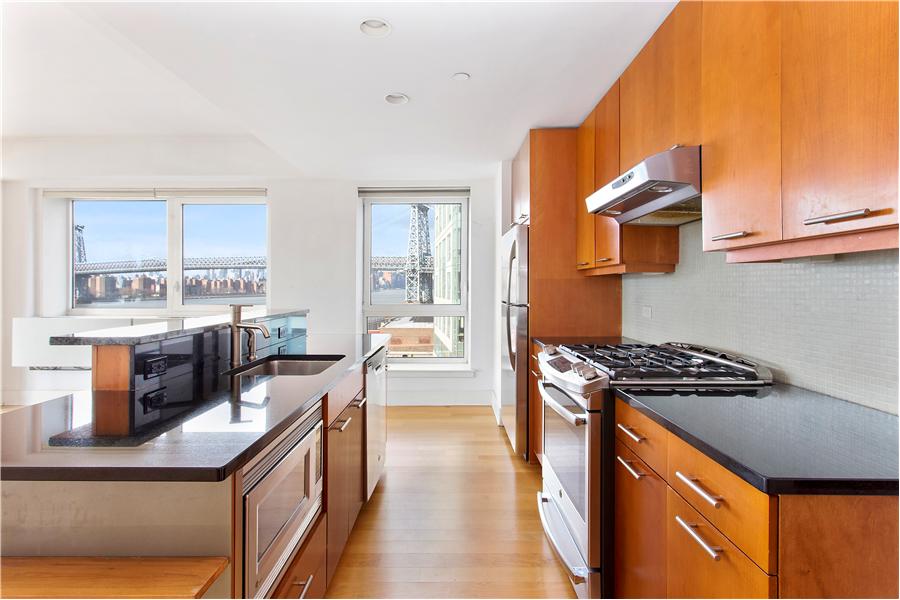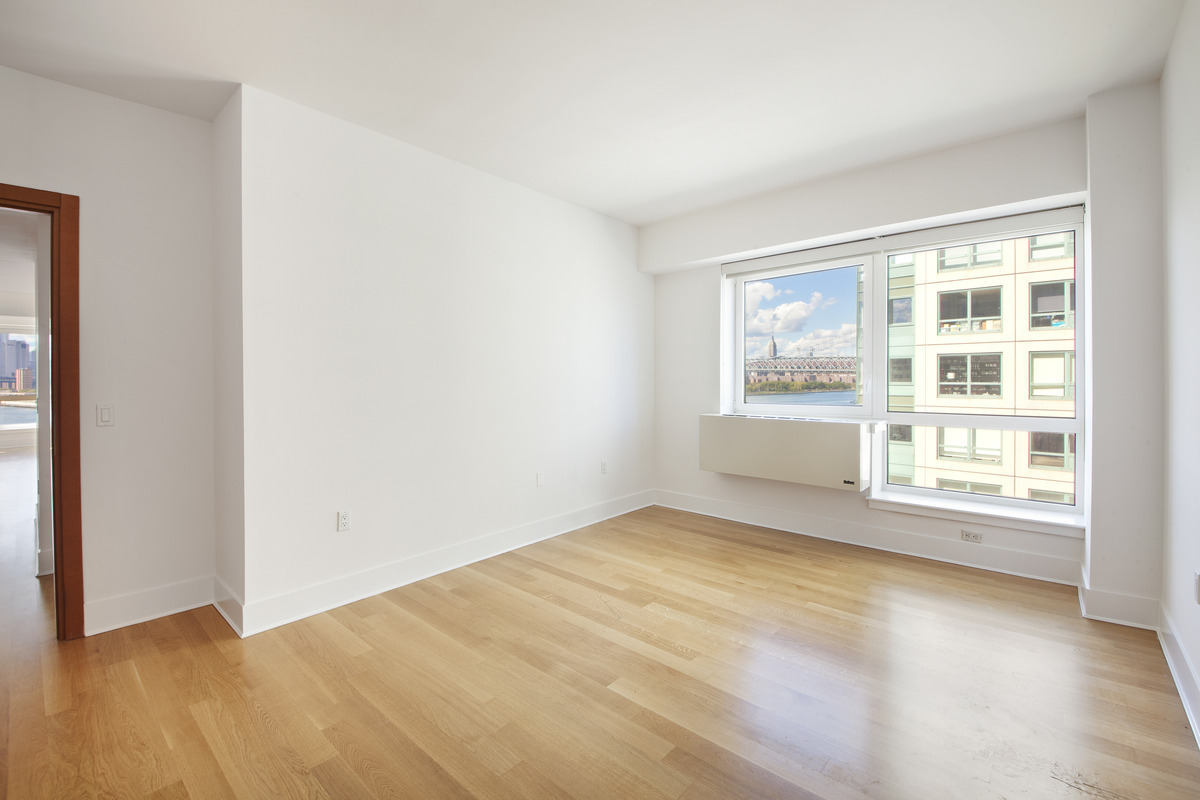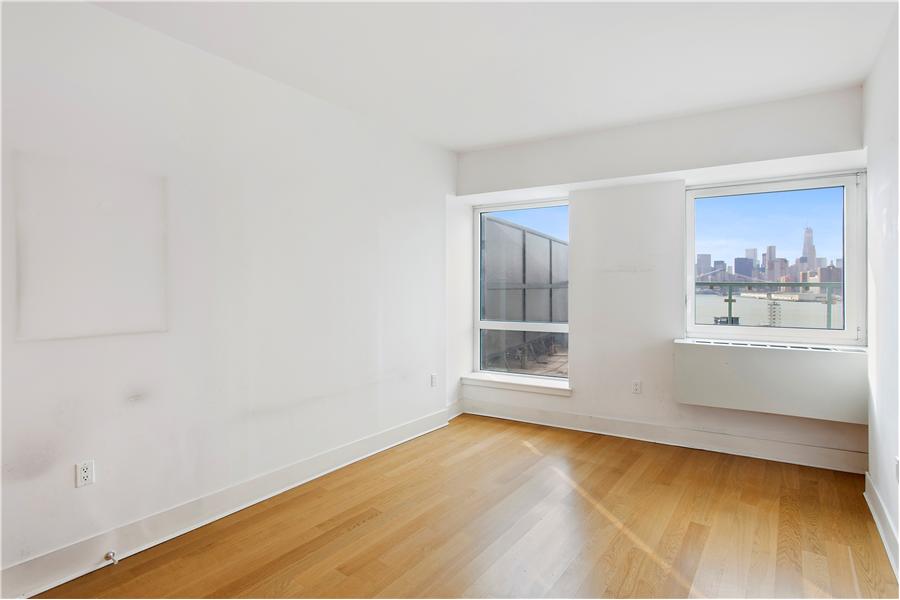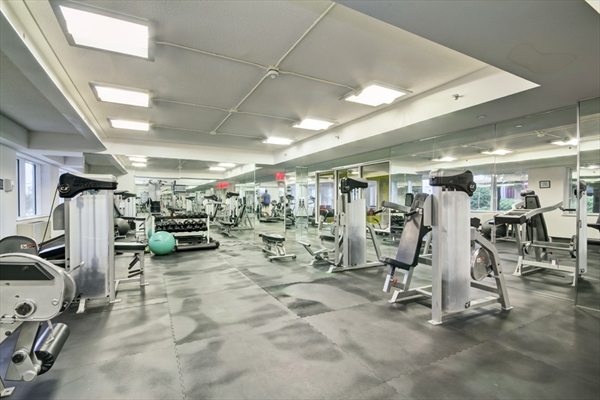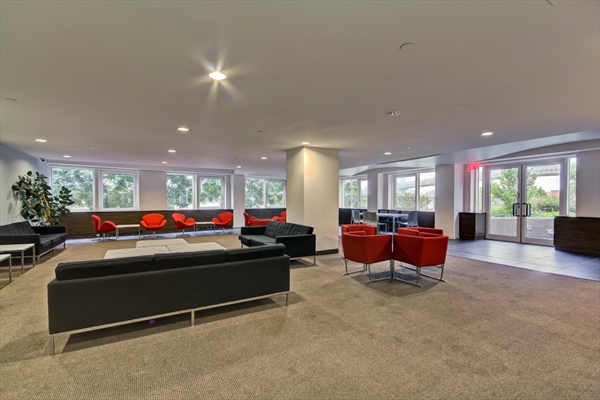Residential
Back to list446 Kent Ave. #6A
Schaefer Landing, Williamsburg, Brooklyn
$2,595,000
- MAINT./CC - $1,166
- TAXES - $10
SOLD
Nothing like this exists on the Williamsburg waterfront! It’s truly one of a kind! A stunning 1650 sq ft 3-bedroom condo with unobstructed views of the East River, Manhattan Skyline along with One World Trade Center and both Brooklyn and Manhattan Bridges. It has a 563 sq ft private terrace that sits right on top of the water, letting one take in all the boat activity on the river and fantastic sunsets. You will never tire from the views. A must see!
This 3-bed 2-full bath apartment features an open-concept kitchen with breakfast bar, stainless steel appliances, cherry wood cabinets, and black granite counter tops. North, South and West exposures provide phenomenal views as well as bright natural light throughout the kitchen and living areas. The large master bedroom easily accommodates a king-size bed; includes a walk-in closet, en suite bathroom with double sinks, granite counter tops, large soaking tub, Carrera marble shower stall and floor.
Other apartment features include a washer/dryer in the unit, full second bathroom, and plenty of closet space.
This apartment is located in Schaefer Landing, the first waterfront development in Williamsburg. It is a full service building which offers an abundance of amenities such as a recently renovated large fitness center, resident lounge with water views, children’s playroom, kitchen, library/media room, and a business center.
There is one of the most spectacular roof decks with enviable views of Manhattan. Enjoy the private landscaped courtyard as well as the water front promenade. East River Ferry service is located right at the dock to take you to Wall Street or 34th Street. Early morning subway commuters can use the shuttle service to the Marcy J/M/Z stop & Bedford Avenue L train. The garage beneath the building, offers parking with reasonable monthly fees, as well as Zip cars.
25 year 421A tax abatement ends 2032.
Essentials
AREA
- 1,650ROOMS
- 5BEDS
- 3BATHS
- 2TYPE
- Condo
Building Features
- 24 hour doorman
- Bike Room
- children's playroom
- Elevator
- fitness center
- garage parking
- lounge
- pets allowed
- roof deck
Listing Features
- 24 hour doorman
- Bright
- dishwasher
- Excellent views
- Finished hardwood floors throughout.
- fitness center
- garbage disposal
- granite counter tops
- High Ceilings
- live-in super
- lounge
- modern bathrooms.
- parking available
- pets allowed
- roof deck
- terrace
- Time Warner & Verizon Fios available.
- washer / dryer in unit


