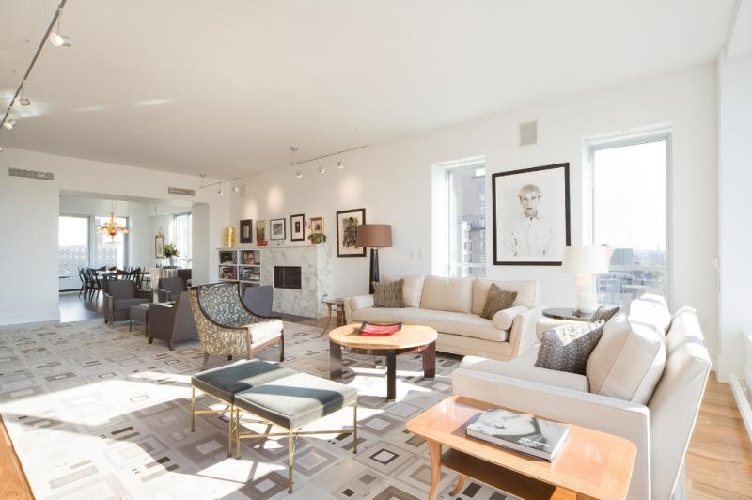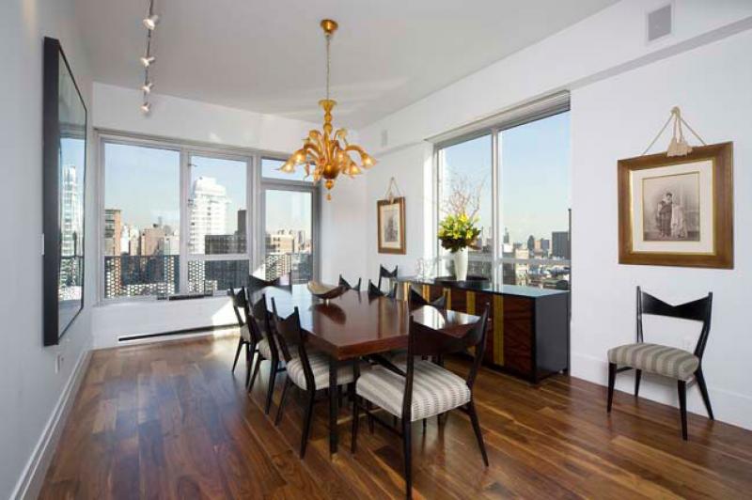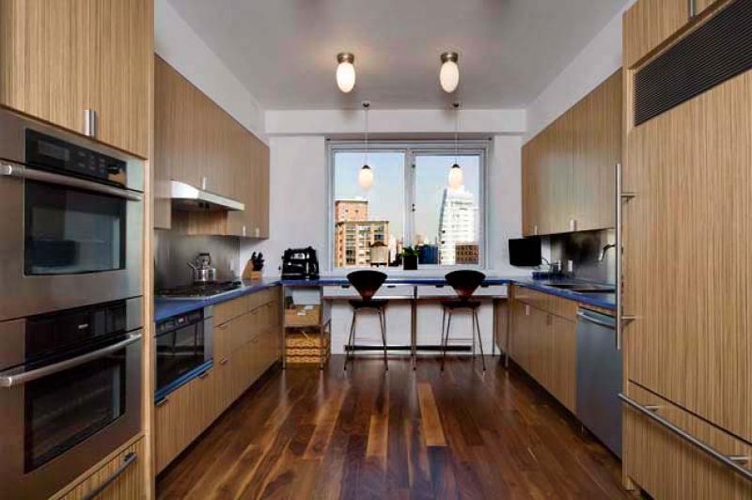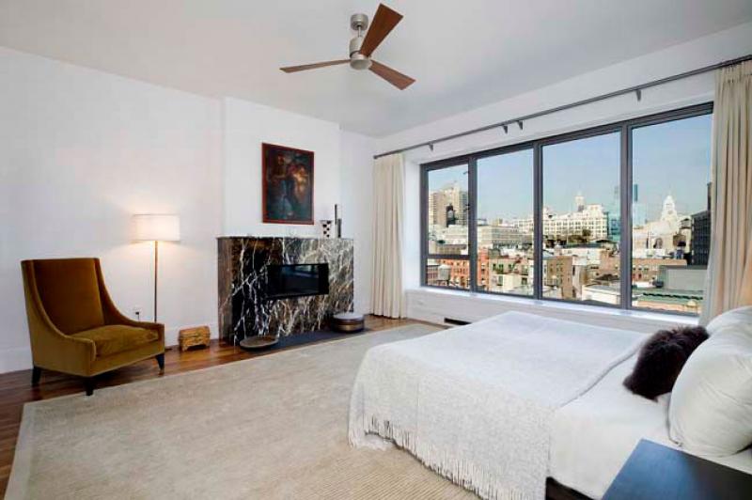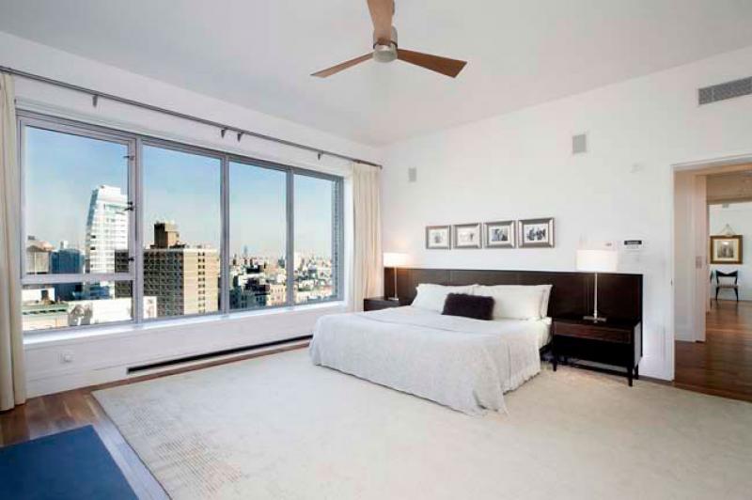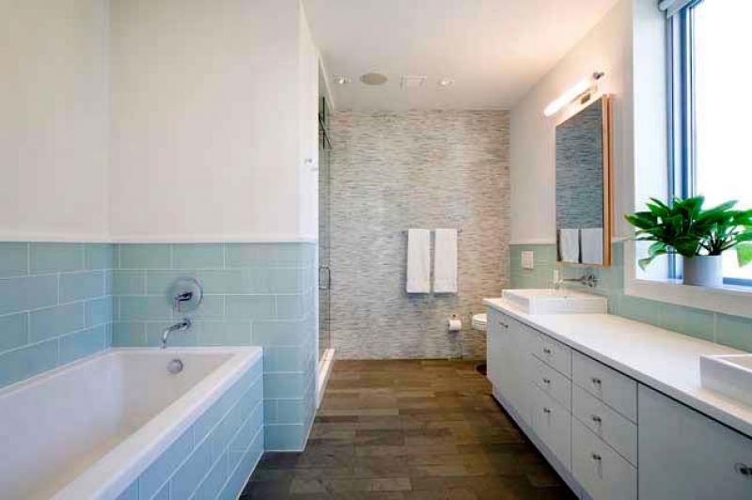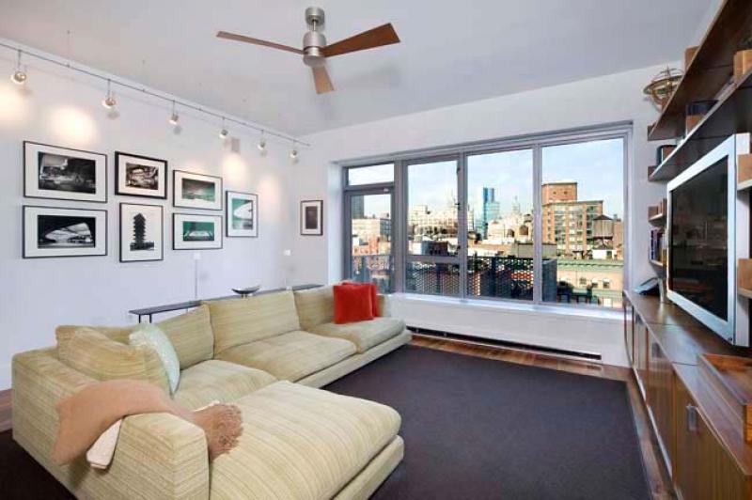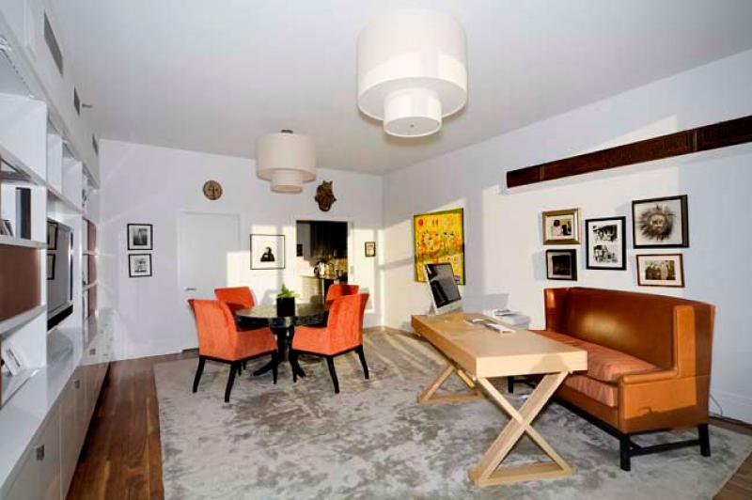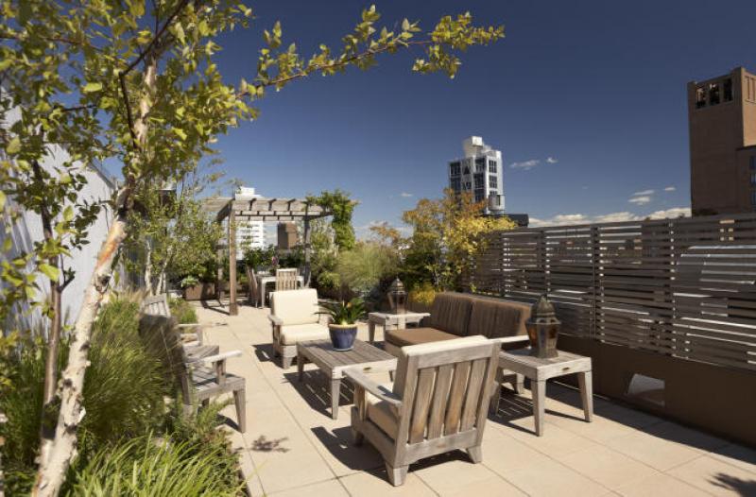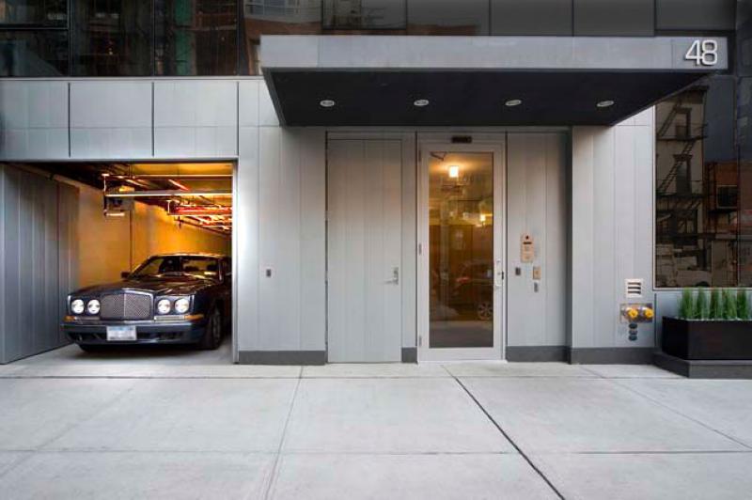Residential
Back to list48 Bond Street #PH
Bond Street, New York, NY
$15,850,000
- MAINT./CC - $11,488
Fall in love with this alluring home designed by Deborah Berke located on Downtown’s hottest street. Comprising approx. 6,441 sf of interior plus 1,600 sf of exterior space, this triplex penthouse with amazing skyline views offers two full private floors of luxurious living & entertaining. A marble paneled expansive entry gallery leads to a south facing library with powder room and a spacious corner living room with gas fireplace and hand picked walnut wall panels
Off the living room is a corner dining room with balcony. Adjacent is a windowed kitchen featuring stone countertops, custom-built zebra wood cabinetry, Sub-zero refrigerator & wine cooler, Bosch double oven & dishwasher and Dacor microwave
The gracious master suite with gas fireplace enjoys a sumptuous marble and tile bath with separate tub & steam shower stall, double sink and heated slate floors
The lower floor houses a media/entertaining room with balcony, powder room and a wet bar equipped with dishwasher, ice maker and refrigerator
There are three additional bedrooms, two full baths, a study plus a den with powder room that can be converted into a guest bedroom with full bath en suite. A second full kitchen and laundry room completes this floor.
On the top floor is a ?cabana? with a mini kitchen which opens onto a 1100 sf private, planted roof terrace designed by Jeff Mendoza. The deck features a movie/TV screening system and outdoor shower?not to mention some of the best views of New York.
On the ground floor there is a private 3-car garage with internal building entrance, a office / storage area with a full bathroom and access to an private outdoor patio area.
This is truly an exquisite home boasting beautiful Brazilian walnut floors, automated shades, Crestron audio system, 10.5′ ceilings & central air.
Owner will consider selling the penthouse without the garage.
Building amenities include a salt water lap pool, gym, steam room, bike storage, part time doorman, and a pet friendly environment.
Essentials
AREA
- 6,441ROOMS
- 11BEDS
- 5BATHS
- 6TYPE
- Co-op
Building Features
- Bike Room
- Doorman
- Elevator
- fitness center
- garage parking
- pets allowed
- roof deck
- salt water lap pool
Listing Features
- fitness center
- parking available
- pets allowed
- roof deck
- washer / dryer in unit

